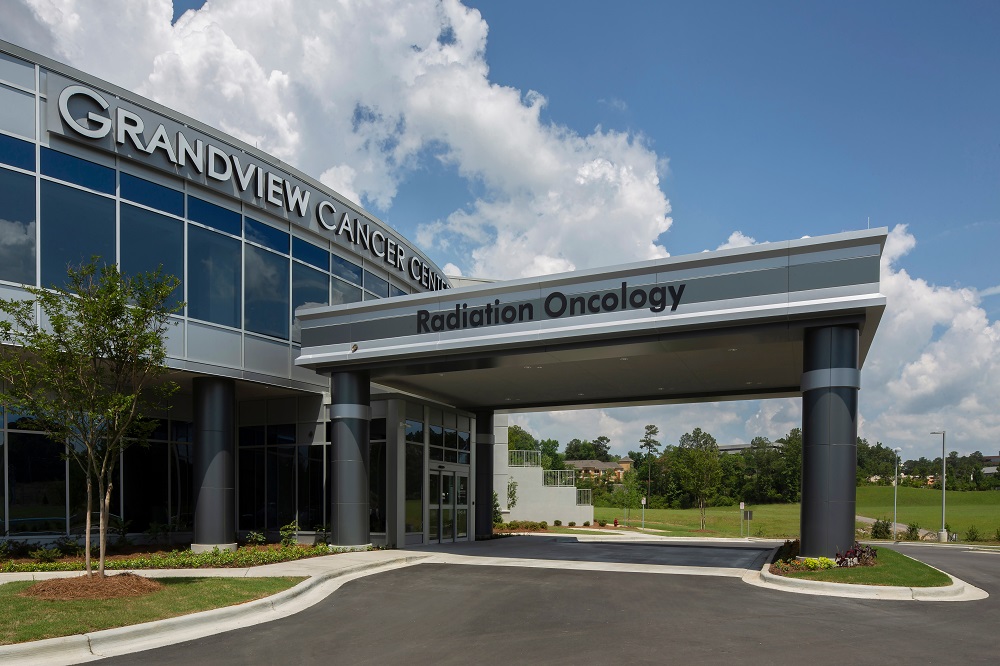Ribbon Cutting Ceremony Held for Grandview Cancer Center
5/31/2018

Birmingham, AL (May 31, 2018) – Grandview Medical Center celebrated the grand opening of its Cancer Center on Thursday, May 31, 2018, with a ribbon-cutting ceremony attended by United States Congressman Gary Palmer, Brasfield & Gorrie representatives, members of the medical staff, employees, and members of the hospital’s board of trustees. The new center is designed to help patients more easily access a breadth of cancer care treatment and resources in one convenient location.
“This is an exciting day for us and another milestone for the Grandview Health campus,” said Drew Mason, CEO of Grandview Medical Center. “Over the last 12 months, while construction was underway we were working behind the scenes to bring together the best technology and experts for treating cancer. Under the physician leadership of Cancer Center Director Jennifer De Los Santos, MD, we will provide a comprehensive approach to cancer care.”
Construction on Grandview Cancer Center, located on the Grandview Health campus, began in May 2017. The free-standing, two-story building consists of 26,000 square feet and includes a linear accelerator, pharmacy, chemotherapy infusion bays, and large-bore PET/CT Scanner for diagnostic studies and simulations. Radiation oncology is located on the first floor of the building and hematology/oncology services on the second floor.
“In addition to advanced medical technologies, the comprehensive approach of the facility will include personalized treatment,” said Dr. De Los Santos. “This personalized treatment will be based on the latest molecular diagnostic and therapeutic approaches in cancer care and will be implementing team-based approaches to care that include interdisciplinary clinics and research.”
Aesthetically, Grandview Cancer Center features Grandview’s signature glass and curved façade. The general contractor for this project was Brasfield & Gorrie. Earl Swensson Associates served as architect.
Construction Highlights
- The project team logged approximately 43,000 man-hours of self-perform work
- 3,600 cubic yards of concrete were poured
- Erected 160 tons of steel
- Hauled 60,000 yards of rock and dirt on site
The linear accelerator vault consists of
- 4 ft. thick concrete walls
- 7 ft. concrete roo
- f200 linear-foot foundation wall with 3,000 tons of stone backfill
- 50 linear feet of retaining walls
About the Grandview Health campus
Grandview Medical Center: a 12-story, 1 million sf hospital
Grandview Physicians Plaza: an 8-story, 220,000 sf medical office building
Visitor/Employee Parking deck: a 1.1 million sf parking deck with 3,000 parking spaces
Back